Exploring Downtown Views: Insights on Floor Plans
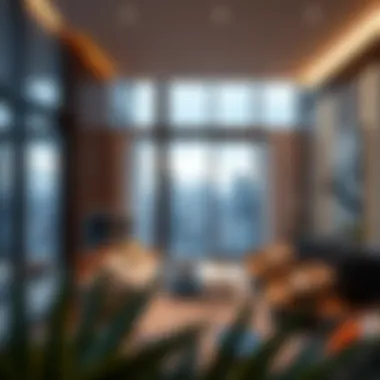
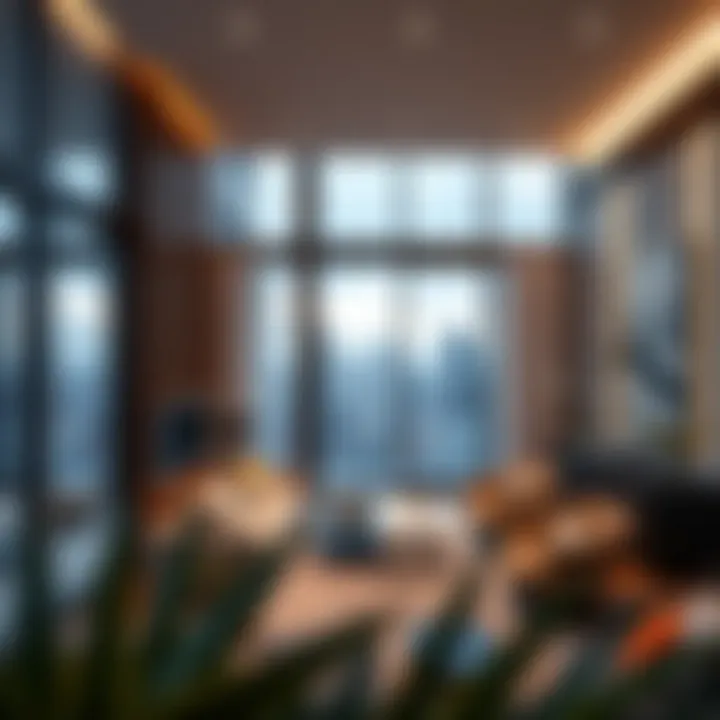
Intro
When one thinks about the skyline of a city like Dubai, it’s hard not to be mesmerized by the stunning array of architectural masterpieces that punctuate the horizon. However, the beauty of these structures extends beyond their outer appearance, flowing seamlessly into the intricacies of their floor plans. A well-thought-out layout can transform a mere living space into a sanctuary with views that inspire and rejuvenate. As we journey through this article, we will explore how the architectural designs and functional layouts of these properties influence not just aesthetics, but significantly impact lifestyle and investment opportunities.
The allure of downtown views is not limited to picturesque panoramas—it's about the entire experience they offer. Buyers today are more discerning than ever, seeking properties that provide them with both luxury and a sense of community. Hence, understanding floor plans becomes pivotal. This article will probe into the nuts and bolts of these designs while reflecting on market trends and key developments within Dubai’s real estate arena.
Market Trends and Insights
In recent years, Dubai has emerged as a formidable player in the luxury real estate market. The booming economy and an influx of international investors have shaped current trends, making particular floor plans more desirable. With a beautiful blend of contemporary and traditional influences, developers are looking to maximize both functionality and aesthetic appeal.
Current Trends in Dubai Real Estate
Several trends are defining the downtown property market in Dubai:
- Sustainable Design: With an increased focus on eco-friendly living, many new developments feature energy-efficient designs and sustainable materials. This shift resonates with buyers seeking properties that prioritize environmental responsibility.
- Open Floor Plans: There’s a strong preference for open layouts that encourage fluid movement and interaction. Buildings that offer flexible spaces catered to modern urban living are more appealing.
- Smart Home Integration: Properties equipped with smart technology provide added value. Investors are keen on homes where light, temperature, and security can be controlled via mobile devices.
- Mixed-Use Developments: The rise of mixed-use projects combining residential, commercial, and recreational spaces allow residents to enjoy urban conveniences right at their doorstep.
Predictions for Future Market Developments
Looking forward, several predictions can be made about the Dubai real estate landscape:
- Continued Demand for Luxury: As the population of affluent individuals grows, the demand for properties with breathtaking views and luxurious amenities will likely continue to rise.
- Integration of Technology: Expect an acceleration in the adoption of advanced technologies, including augmented reality for virtual tours and advanced building management systems.
- Regulatory Changes: As the government introduces new regulations aimed at boosting foreign investments, the real estate market may experience renewed vigor. Updates to ownership laws or tax incentives could redefine investment parameters.
"Floor plans act as the silent navigators of our daily lives, guiding the flow of activities and interactions within our homes."
In essence, understanding these trends not only helps potential investors make informed decisions but also enriches the experience for owners residing in these vibrant settings.
Luxury Developments and Properties
A multitude of luxury developments dotting the Dubai skyline beckon to potential buyers and investors alike. These iconic properties are more than just living spaces; they are lifestyle statements that encapsulate the essence of upscale urban living.
Spotlight on Iconic Developments
Among the noteworthy developments, properties such as the Burj Khalifa Residences, Dubai Creek Tower, and many others exemplify cutting-edge architecture paired with thoughtful interiors. Each property caters to a different aspect of urban living.
- Burj Khalifa Residences: Living here, folks enjoy unparalleled access to sweeping views of the city and luxurious amenities, including exclusive lounges and fitness centers.
- Dubai Creek Tower: The upcoming architecturally stunning marvel that will redefine the skyline also promises exquisite living spaces and community-centric environments.
Investing in Luxury Properties: A Guide
Investing in luxury real estate requires strategic thinking:
- Know the Location: Research the neighborhood thoroughly; proximity to schools, entertainment, and transport links can significantly affect property value.
- Understand the Market: Stay updated on market trends to catch investment opportunities before they slip away.
- Evaluate Amenities: Check the amenities that come with the property; they can add value and enhance the living experience.
Prelims to Downtown Views
When it comes to choosing a new living space, the view can make all the difference. This is especially true in a vibrant metropolis like Dubai, where the skyline is dramatic, infused with life and energy. Downtown Views, with their striking vistas and architectural elegance, have become a focal point for homebuyers, investors, and anyone who appreciates the dynamic city lifestyle. Understanding the nuances of downtown floor plans is crucial, as they not only shape how a space looks but also how it functions for the inhabitants.
Significance of Downtown Views in Dubai Real Estate
Downtown views stand as a testament to the architectural prowess and urban planning that define Dubai's real estate market. The significance of these views extends beyond the aesthetic allure. They represent a premium value proposition for properties. Developers recognize that homes with captivating views command higher prices and quicker sales. For instance, a cozy apartment with floor-to-ceiling windows overlooking the Burj Khalifa is likely to attract attention faster than one tucked away in less prominent locations.
Additionally, properties with impressive views often enjoy increased long-term appreciation in value. In a bustling area like Downtown Dubai, where high demand and limited supply converge, these attributes become crucial selling points. The ease of access to amenities, cultural hotspots, and leisure activities further augments the desirability of such locations. Thus, understanding the impact of downtown views helps potential buyers make informed decisions that are not just emotionally driven but also financially sound.
The Allure of Urban Living
Urban living encapsulates more than just the physical space; it embodies a lifestyle that resonates with many. The buzz of cafes, the allure of art galleries, and the proximity to key business districts all contribute to the robust tapestry that is urban life in Dubai. Living in or near the downtown core allows residents to bask in an environment filled with opportunities and experiences.
The appeal of urban living often hinges on convenience. Residents enjoy short commutes, giving them more time to unwind or engage with their passions. Being in the heart of the action means cafes that pulse with energy, parks that offer retreats, and cultural events just a stone’s throw away. Furthermore, the sense of community that can develop in these bustling districts fosters connections and friendships that mirror the vibrancy of the surroundings.
By aligning floor plans with this lifestyle, developers cater not only to the physical needs of potential inhabitants but also to their aspirations and desires. Choosing a space that resonates with the urban heartbeat enhances the quality of life—something both investors and buyers prioritize greatly. From contemporary lofts to sleek high-rises, each layout is crafted with the urban lifestyle in mind, creating a seamless blend between the luxury of home and the excitement of the city.
"In real estate, it’s all about location and context. The views aren’t just a feature; they are a narrative woven into the fabric of urban life that tells a bigger story."
As potential buyers delve into the specifics of downtown views, understanding these elements can empower them to navigate the complexities of Dubai's real estate market effectively.
Understanding Floor Plans
When discussing properties, especially in a vibrant city like Dubai, one cannot overlook the role of floor plans. Understanding different layouts is essential for anyone considering a property investment or looking to buy a home in such a bustling urban environment. The layout of a space can significantly influence the living experience, affecting aspects like accessibility, natural light, and social interaction. This section will break down what defines a floor plan and explore the various types that are prevalent in downtown properties.
What Defines a Floor Plan?
In essence, a floor plan serves as a blueprint for a building's layout, providing a visual representation of the arrangement of rooms, spaces, and features within a property. It's not just lines on a page; it's a vital tool for architects, builders, and home buyers alike. Thoughtfully designed plans can enhance functionality and flow between spaces, making them crucial for both living comfort and aesthetic appeal. The layout can impact how natural light enters the home, where rooms are situated in relation to each other, and how one navigates through the area.
Types of Floor Plans Available
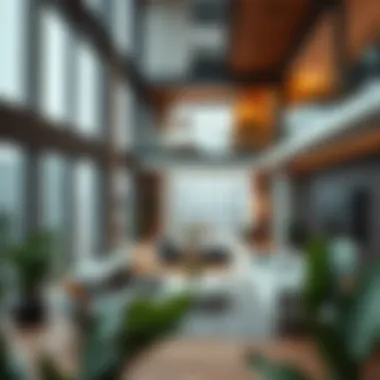
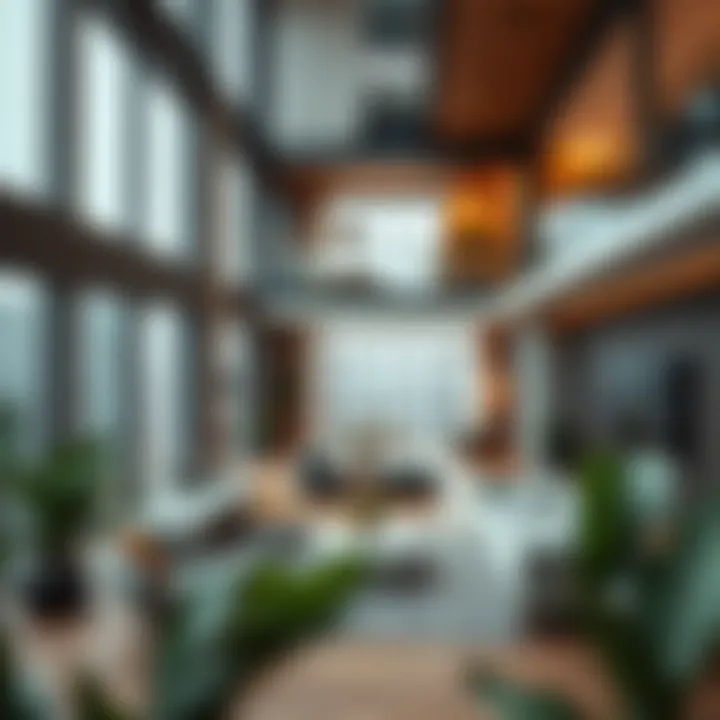
Understanding the types of floor plans available can inform better decision-making when selecting a residence in downtown Dubai. Properties come with varying layouts that cater to different lifestyles. Here are three predominant types:
Open Concept Designs
Open concept designs have become a sought-after choice in urban living. The defining characteristic of this layout is the absence of walls separating the main living areas, resulting in a more spacious and airy feel. This type of design caters to modern lifestyles where homeowners often entertain guests and prefer a seamless transition from kitchen to dining to living spaces.
Advantages:
- Encourages social interaction.
- Maximizes natural light.
- Allows for flexible furniture arrangements.
However, some detractors argue that the lack of defined spaces can lead to noise issues, which may not suit everyone’s preferences.
Traditional Layouts
In contrast, traditional layouts consist of distinct and separate rooms, each serving its specific function. This arrangement provides homeowners with clear boundaries, which can enhance privacy and minimize disturbances. A traditional layout is often seen in older buildings or those aiming to maintain a classic architectural feel.
Advantages:
- Offers privacy between rooms.
- Easier to manage sound levels.
- Provides a sense of structure.
Nevertheless, traditional layouts may feel cramped in smaller spaces, making them less desirable in highly sought-after urban settings where maximizing space is key.
Multi-Functional Spaces
Today’s active lifestyle often demands flexibility, which is where multi-functional spaces shine. These layouts incorporate versatile design elements that allow residents to adapt spaces for different uses. A single room might function as a home office by day and a guest suite by night, showcasing an innovative approach to urban living.
Advantages:
- Adaptable to various needs.
- Promotes efficient use of space.
- Can be more affordable due to fewer square feet needed.
However, while flexibility is a strength, multi-functional spaces can also feel chaotic and may require clever storage solutions to avoid overwhelming clutter.
Understanding these various floor plan styles is vital for potential buyers, as each has its benefits and limitations, tailored to differing lifestyles and preferences. By carefully considering these options, individuals will better navigate their journey in finding the perfect property that meets both their practical needs and aesthetic desires.
Key Features of Downtown Views Floor Plans
Understanding the key features of floor plans in downtown views properties is essential for anyone interested in the urban landscape of Dubai. A well-designed floor plan not only enhances the functionality of a living space but also maximizes the potential for breathtaking views. In this bustling city, where every inch of space holds significant value, recognizing these features can significantly influence buyer decisions and investment value.
Maximizing Natural Light
Natural light plays a vital role in creating an inviting atmosphere within any urban dwelling. Floor plans that prioritize natural light tend to have larger windows, open spaces, and thoughtful layouts that enhance light flow. Luxurious daylight can transform even the most modest of apartments into bright and airy havens.
Consider a living room with expansive fenestration overlooking Dubai's skyline. Each morning, residents can wake to the warm embrace of sunlight pouring through the windows, lifting spirits and energizing the day. The integration of natural light does not merely brighten the rooms; it contributes to the overall ambiance, making homes feel more spacious and welcoming.
Integration with Outdoor Spaces
Creating a seamless transition between indoor living and outdoor spaces is increasingly sought after in contemporary designs. This integration fosters a connection to nature amidst the urban environment, providing a retreat from the hustle and bustle of city life.
Balconies and Terraces
Balconies and terraces are pivotal in enhancing the outdoor living experience. These spaces enable residents to step outside and soak in panoramic views while enjoying fresh air. The allure of having a personal outdoor enclave is what makes these features especially desirable.
In addition, balconies can serve multiple purposes - from intimate dining areas to relaxation spots adorned with greenery. This flexibility transforms them into valuable extensions of the living area. However, it’s essential to consider maintenance aspects such as safety railings and seasonal weather effects.
Therefore, possessing a well-designed balcony or terrace not only adds value to the property but also significantly enriches the lifestyle of its inhabitants. Residents can host gatherings, sip morning coffee, or simply enjoy the sunset from their personal perch high above the city.
Glass Facades
Glass facades embody modern architectural ideals, emphasizing transparency and openness. Their defining characteristic lies in their ability to maximize views while allowing generous amounts of light to permeate the space. This design choice appeals greatly to those who wish to bask in the beauty of the ever-changing cityscape.
One unique aspect of glass facades is their functional benefit; they enhance energy efficiency when paired with advanced glazing systems. These systems help regulate indoor temperatures and reduce energy consumption, aligning with sustainable design principles. However, potential downsides include the need for regular cleaning and considerations regarding privacy and UV exposure. It's a trade-off that requires careful thought among potential buyers.
- Benefits of glass facades:
- Enhances aesthetic appeal
- Maximizes natural light
- Offers stunning views
- Potential energy efficiency advantages
In summary, the key features of downtown views floor plans are not merely ornamental but crucial elements that bolster the functionality, sustainability, and overall desirability of urban living spaces. These elements can markedly sway investor interest, enhance quality of life for residents, and ultimately shape the architectural identity of Dubai's dynamic skyline.
Understanding these features is not just an architectural exercise; it’s about evaluating how best to invest in a lifestyle.
The Role of Interior Design
Interior design plays a pivotal role in shaping the character and functionality of any living space, particularly in properties that boast spectacular downtown views. The careful selection and arrangement of elements can transcend mere aesthetics, transforming a house into a cozy home or an investment property into a valued asset. In the context of downtown views, where the scenery is often breathtaking, the interior design must complement this visual appeal. It’s not just about making a space look pretty; it's about ensuring every corner serves its purpose while enhancing the overall experience of its environment.
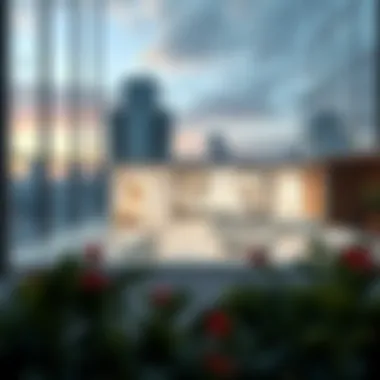
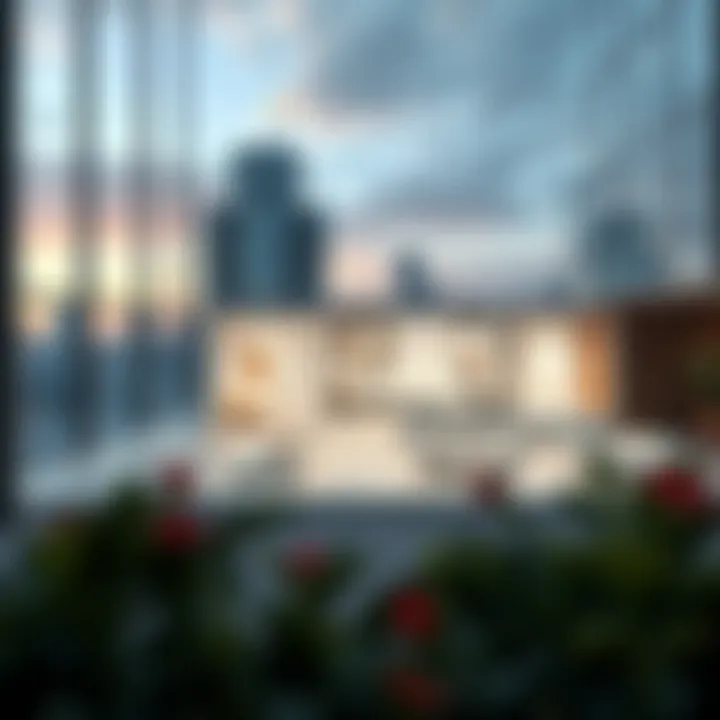
Interior design significantly influences how spaces feel and function. From the choice of colors to the placement of furniture, every detail has ramifications for daily life. For instance, when designing a floor plan, one must consider how natural light flows through the space and how the layout can be optimized to highlight those majestic city views. A well-planned interior can create an inviting ambiance that resonates with both the inhabitants and guests alike.
Impact of Layout on Design Choices
Layout decisions are foundational to any interior design process. The structure of a space dictates flow and functionality, influencing how rooms solve everyday problems. For example, in a downtown apartment, creating an open-plan layout can foster a sense of spaciousness. This is particularly important in urban environments where square footage is costly and limited.
Such a layout invites natural light and offers unobstructed views, making the city skyline part of the daily living experience. Interior designers often must strike a balance between maximizing the layout and ensuring that each room maintains its own identity. This may involve flexible arrangements where living and dining areas flow into one another, allowing for fluid movement and adaptability.
Furnishing Strategies for Optimized Space
Maximizing space in a downtown setting often means adopting creative furnishing strategies. Various approaches ensure functionality without compromising aesthetics.
Modular Furniture Solutions
One of the standout strategies is the use of modular furniture solutions. These pieces are particularly advantageous in smaller urban homes. They can be customized to fit varied spaces, which is vital for adapting to different lifestyles. For instance, a modular sofa can rearrange to cater to entertaining guests or provide additional sleeping arrangements when needed.
Moreover, the versatility of modular furniture is a prominent selling point. You can expand or contract as your needs change, making it a wise investment as the property evolves. However, one must keep in mind that while modular furniture is efficient, it may lack the weighty presence and durability of more traditional pieces, which can sometimes lead to a more transient feel.
Custom Storage Options
Another critical aspect of interior design in downtown views properties is utilizing custom storage options. These bespoke solutions enable homeowners to maximize every inch of their living space by integrating clever storage directly into the design of their homes.
For example, under-bed storage, built-in shelving, or even wall-mounted cabinets can free up valuable floor space while avoiding clutter. This approach not only keeps the space clean and organized, but also maintains the uncluttered lines of contemporary design, enhancing the overall aesthetic.
Key features of custom storage include tailored fit and smart organization. This is a strong selling point for potential buyers who prioritize function along with style. However, custom solutions may require a greater initial investment and planning, which could deter some. Still, the long-term benefits of a well-organized space often outweigh the upfront costs.
Ultimately, successful interior design in downtown view properties is about harmonizing functionality with visual delight, ensuring residents enjoy both comfort and style.
Functional Layouts for Different Lifestyles
When considering the ideal living arrangement in the bustling urban landscape of Dubai, the significance of functional layouts cannot be overstated. Downtown views properties cater to diverse lifestyles, offering tailored spaces that meet essential needs while enhancing the overall quality of life. This section will explore how specific layouts can transform the living experience for families, young professionals, and empty nesters, ensuring each demographic finds its match among the various designs available.
Family-Friendly Designs
In a city that prides itself on its family-oriented amenities and vibrant community life, family-friendly designs play a critical role in an ideal home. One crucial element in these layouts is the emphasis on open spaces, which promote interaction and togetherness. Families benefit from larger living rooms, where playful activities can unfold, or spacious dining areas for gathering during meals. Here are some fundamental aspects of family-friendly designs:
- Safety Considerations: Childproofing elements, such as rounded corners and non-slip flooring, ensure a secure environment for little ones.
- Flexible Spaces: Areas that can easily transition into play zones or study nooks cater to growing children’s varied needs.
- Access to Nature: Many downtown properties integrate outdoor spaces, allowing families to enjoy activities outside, fostering a sense of community.
Well-planned family-friendly layouts create a balance between comfort and functionality, inviting families to create lasting memories in their homes.
Suites for Young Professionals
Young professionals often seek spaces that embody both style and function. They appreciate contemporary aesthetics paired with modern conveniences to match their fast-paced lifestyles. Efficient use of space is key here, and layouts should reflect a seamless blend of living, working, and entertaining zones. Important considerations for suites catering to young professionals include:
- Compact Yet Functional Design: Open-plan layouts allow for multitasking, combining kitchen, dining, and living areas into one fluid space. This design is particularly appealing to those who enjoy hosting colleagues or friends.
- Integrated Workspaces: With remote work increasingly common, incorporating a small office nook or dedicated workspace becomes essential. This integration helps balance work and leisure effectively.
- Stylish Finishes: Aesthetics matter; young buyers often gravitate towards modern finishes, smart home capabilities, and energy-efficient systems that highlight their lifestyle choices.
As urban dwellers, young professionals thrive in environments that energize their routines and reflect their dynamic lives.
Retreats for Empty Nesters
For empty nesters, a shift in lifestyle often brings desires for tranquility and comfort. The focus for this demographic tends to lean towards serene spaces that emphasize relaxation while maintaining accessibility. The features of well-designed retreats for empty nesters include:
- Single-Level Living: Many empty nesters prefer layouts that avoid stairs, thus promoting ease of movement throughout the home.
- Personalized Spaces: Areas designed for hobbies, whether it’s a cozy reading nook or a craft space, offer opportunities for engaging in passions that may have been sidelined during earlier life stages.
- Community Connection: Integrating shared spaces for socializing with neighbors fosters community ties, helping empty nesters feel connected without relying solely on their family for interaction.
In this chapter of life, a welcoming retreat can become a haven that encourages a fulfilling lifestyle.
Each functional layout serves a unique purpose, catering to diverse lifestyles and ultimately impacting how inhabitants experience their homes.
Understanding the nuanced demands of different lifestyles is key for investors and buyers alike, ensuring they make informed decisions that resonate well into the future.
Trends in Downtown Views Floor Planning
The landscape of urban living is constantly evolving, particularly in a dynamic city like Dubai. When it comes to floor planning in properties that boast stunning downtown views, understanding the latest trends is crucial for both potential buyers and investors. It enables them to make informed decisions, aligning their investments with the future aesthetic and functional aspirations of urban dwellers.
In recent years, several key trends have developed in downtown floor planning, each with unique benefits and considerations.
Sustainable Design Features
Sustainability has emerged as a significant focus in recent architectural designs. Modern developers recognize the importance of creating eco-friendly living spaces that minimize their environmental impact. This trend aligns with the broader push towards green living, which is not just a buzzword, but a lifestyle choice for many.
Here are a few aspects of sustainable design features that contemporary floor plans often incorporate:
- Natural Ventilation: Buildings are being designed to enhance airflow, which reduces reliance on air conditioning and improves indoor air quality.
- Green Materials: Using sustainable materials like bamboo flooring or recycled glass for tiles is becoming popular, adding an eco-friendly touch to urban living.
- Rainwater Harvesting Systems: Incorporating systems that collect rainwater for landscaping or even indoor use showcases commitment to sustainability.
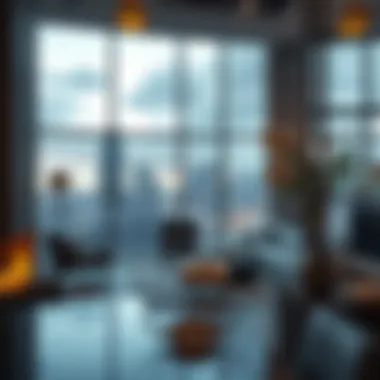
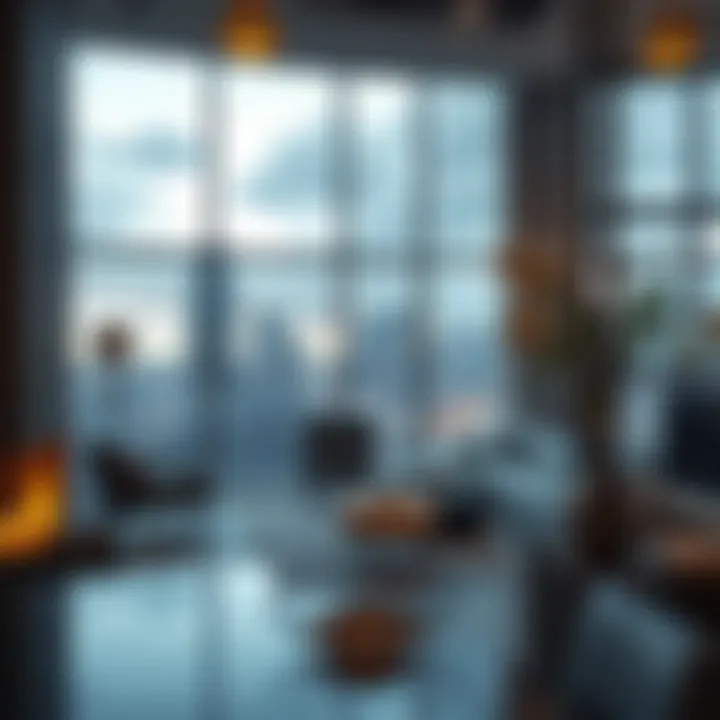
Choosing properties with these features not only enhances quality of life but also adds long-term value to the investment.
Technology Integration in Floor Plans
Modern technology integrates seamlessly into living spaces, especially in urban areas where convenience is king. This trend encompasses various technological strides that facilitate smoother daily routines. Home automation and smart living solutions are part-and-parcel of new floor plans. Integrating technology ensures that homes stay relevant and functional over time.
Smart Home Capabilities
Smart home capabilities serve as the backbone of modern lifestyle management. By allowing homeowners to control lighting, temperature, and even security systems through their smartphones, it delivers a level of convenience that is highly sought after.
A key characteristic of these systems is their adaptability. Homeowners can tailor their environments to fit their needs, enhancing the living experience. For instance, smart thermostats can learn a homeowner's routing and adjust heating or cooling accordingly, maximizing comfort while minimizing energy consumption. This results in lower utility bills and an overall more efficient lifestyle.
However, one must consider the potential downsides, such as the risk of technical failures or security vulnerabilities. Regardless, the benefits often outweigh these concerns, making smart home integration a preferred choice for urban dwellers.
Energy-Efficient Systems
Another critical aspect of technology in floor plans is the implementation of energy-efficient systems. This not only caters to environmentally conscious buyers but also helps in reducing ongoing costs associated with energy consumption.
Key features that characterize energy-efficient systems include:
- High-Efficiency Appliances: These appliances consume less energy while delivering top performance, resulting in significant savings.
- Insulation Innovation: Better insulating materials help in maintaining temperature control and minimize energy loss.
- Solar Power Options: Some properties might include solar panel installations, allowing homeowners to harness renewable energy.
The integration of energy-efficient systems is a beneficial choice for anyone looking to settle in a downtown area. Investing in such features can yield substantial returns over time, both in personal savings and property value appreciation.
In summary, the trends in downtown views floor planning reflect a blend of sustainable consciousness and technological advancements, catering to modern urban lifestyles. As both investors and homebuyers look to the future, these trends will undoubtedly shape how they view potential real estate opportunities in Dubai.
For more related insights, you can check sources such as Wikipedia, Britannica and various real estate forums on Reddit.
Evaluating Investment Potential
When it comes to investing in real estate, particularly in vibrant urban environments like Dubai, assessing the investment potential of properties is crucial. Evaluating investment potential involves understanding not just the present market conditions, but also how well a property can stand its ground in the future. Factors like location, architectural design, and floor plan efficiency play a significant role in determining a property's value and desirability.
For investors, knowing where to put their money is as vital as having the cash flow in the first place. Living in a downtown area like Dubai means not just succumbing to the allure of stunning views but also tapping into an ecosystem filled with opportunity. Here are some specific considerations to bear in mind when evaluating investment potential in downtown properties:
- Market Trends: Understanding current trends can help predict future demand. Are people flocking to urban centers, or has there been a shift to suburban areas? Keeping a finger on the pulse can make all the difference.
- Building Quality: The materials used in construction and the design of spaces contribute heavily to long-term viability. Flimsy constructions suffer from depreciation faster than sturdy, well-designed buildings.
- Lifestyle Fit: Different demographics have varying expectations of their living spaces. A property that appeals to younger professionals differs vastly from one suitable for families. Knowing your buyer can guide your investment choices.
"Real estate is not just about bricks and mortar; it’s about the people who live in it and the experience they derive from it."
Understanding these elements can significantly influence your investment decisions. In addition, comprehensive market analysis helps investors paint a clearer picture of future profitability.
Market Analysis of Downtown Properties
Conducting a market analysis of downtown properties allows investors to make informed decisions. This kind of analysis looks into various aspects, such as the historical performance of real estate in the area, pricing trends, vacancy rates, and overall demand. Each of these components matters because they provide a snapshot of the current state of the real estate market.
- Historical Performance: Looking back at how properties have performed over the years provides invaluable data. If prices have steadily increased, the area has likely maintained a desirable lifestyle.
- Pricing Trends: By analyzing varied sources like local listings or real estate reports, you can identify whether property prices are climbing, steady, or declining. This information can help forecast future value and profitability.
- Demand Factors: Supply and demand dynamics can greatly impact property values. If several new developments are coming up, it could signal an oversupply, leading to reduced prices.
Investors should tap into resources such as the Dubai Land Department or consult platforms like Statista for detailed statistics and reports on market dynamics concerning Dubai’s downtown real estate.
Long-Term Value of Floor Plans in Urban Areas
The long-term value of floor plans in urban areas cannot be overstated. Effective floor plans do much more than merely enhance aesthetic appeal—they contribute to functionality, livability, and ultimately, the resale value of a property. For instance, open-concept designs can cater to modern living preferences, attracting a larger base of buyers.
Moreover, having well-defined spaces within a floor plan leads to a more efficient use of square footage, which is crucial in urban settings where space is often limited. Here are key points on how floor plans influence long-term value:
- Flexibility: Properties with versatile layouts can be adapted for different needs over the years. A two-bedroom apartment can accommodate a growing family, or the home office can be transformed back into a guest room, ensuring longevity in appeal.
- Demand Appreciation: Unique and well-thought-out floor plans can create demand, particularly in competitive markets. Buyers often prefer homes that feel spacious and inviting, making investments in floor plans that include natural light and flow more likely to yield good returns.
- Resale Value: A thoughtfully designed floor plan tends to attract buyers more quickly, enhancing the resale value of a property. Features such as open living areas or multi-purpose spaces speak to modern buyers’ expectations, ensuring the property remains attractive over time.
Understanding these elements is indispensable for investors and homebuyers alike as they navigate through the bustling real estate landscape of Dubai. Going beyond the surface of visual appeal reveals the underlying strength of architectural and interior designs, making for shrewd investment choices.
Culmination: Making Informed Choices
Deciding to invest in a property within downtown views involves navigating a labyrinth of options and considerations. Every element of the floor plan can significantly impact your lifestyle and investment potential. Understanding how these layouts cater to your needs is paramount. The apartment’s structure could very well dictate your day-to-day experience, from the flow of natural light to how spacious it ultimately feels.
Ultimately, this article has underscored the importance of aligning personal preferences with functional design. An astute buyer should always reflect on the longevity of their investment. Will these spaces accommodate changes in life circumstances, such as starting a family or downsizing later? Is the floor plan versatile enough to be a home office or a guest room when required? These considerations play a vital role in maximizing the return on investment.
An open dialogue on lifestyle expectations should promote informed decision-making. After all, it is not just about the square footage or the number of rooms; it’s about how these spaces function over time. The relationship between the design and quality of life is a two-way street. It’s advisable to consult architects or real estate experts who understand the nuances of Dubai’s dynamic market.
"In real estate, the right decision isn’t merely a matter of location or amenities, it’s fundamentally about matching space with human experience."
In closing, thorough research and critical thinking will serve any buyer well. Whether you are an investor, homebuyer, realtor, expat, or architect, having a comprehensive grasp of how floor plans impact urban living will empower you to make choices that resonate positively in everyday life.
Summarizing Key Takeaways
- Evaluate Lifestyle Needs: Take time to consider the various ways you use your space.
- Assess Flexibility: A good floor plan should allow for adaptability as your needs change.
- Understand Investment Potential: How does the layout contribute to the property’s value in the long haul?
- Research Market Trends: Stay informed about what's happening in the downtown area to make educated choices.
Resources for Further Research
- National Association of Realtors - Information on real estate principles and trends.
- Dubai Land Department - Official insights on the local real estate market.
- Urban Land Institute - Reports and resources on urban development and design.
- CityLab - Articles on urban planning and architecture.
- Realtor.com - Comprehensive property listings and real estate insights.
By consulting these resources and emphasizing a thoughtful approach to floor plans, you can navigate the evolving landscape of Dubai real estate with confidence.















